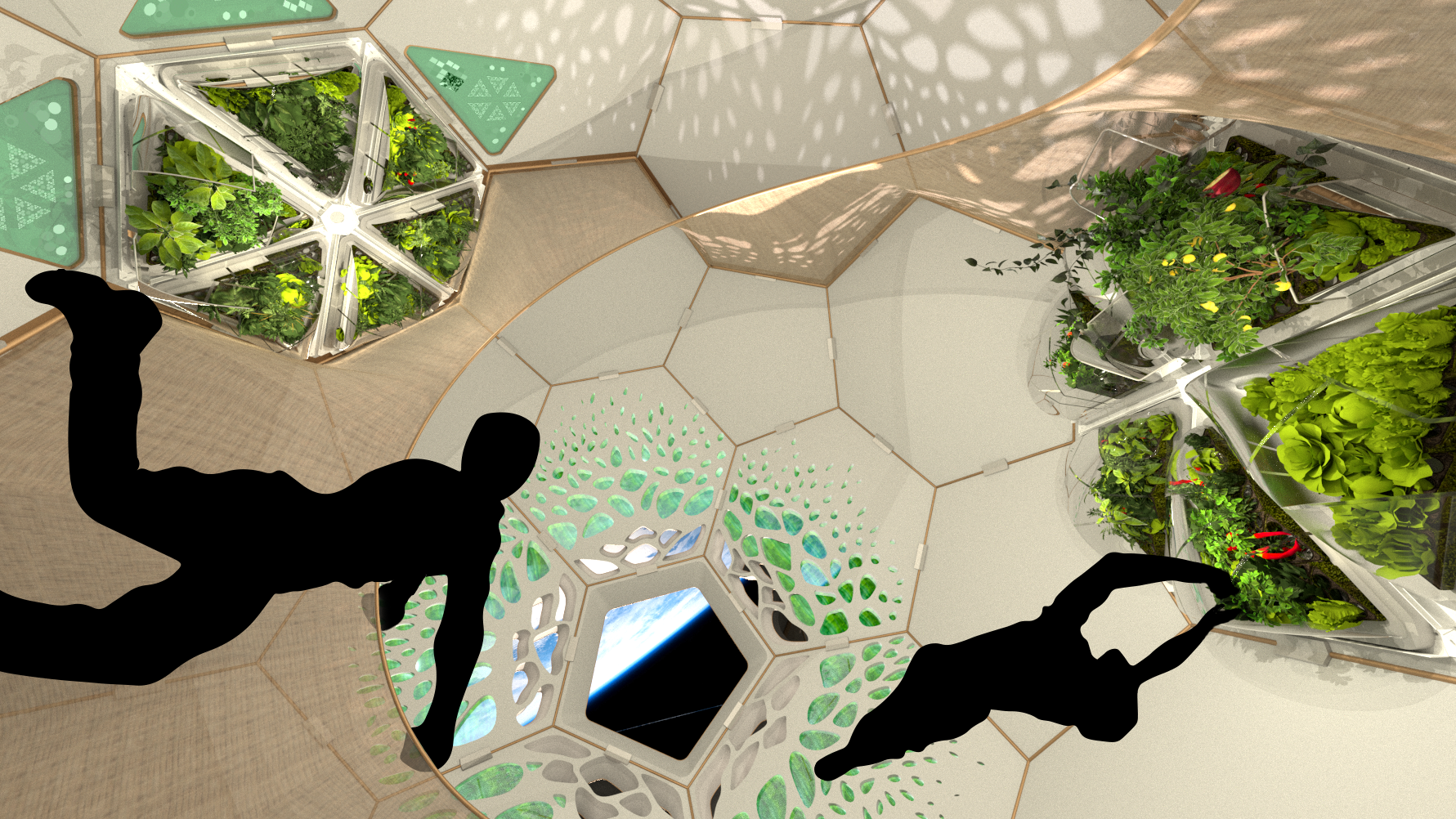SPACE HABITAT R&D
TESSERAE: Exhibition Pavilion

At the core of Aurelia’s R&D work is the recognition that the current model of space construction and assembly – comprising small, rigid cylinders designed for utility – does not fully support the flourishing space ecosystem we wish to see.
Aurelia Institute's first R&D test case in novel space habitat development – TESSERAE’s self-assembling space architecture paradigm – has been flown to the ISS to assess its technical feasibility. Now, the Institute’s first foray into full-scale habitat design, the TESSERAE Space Habitat Pavilion, connects the public to the future of life in space through an Earth-based demonstration.
The team built a life-size, interactive space habitat as part of our residency at the Autodesk Technology Center Boston, using advanced technologies in simulation, prototyping, and fabrication to develop the core architectural concept and interior design. In 2022, we developed a modular, reconfigurable skeleton for the pavilion, for which we were nominated and selected as finalists in the 3D Pioneers International Design Competition.
The Space Habitat Pavilion had a soft-launch in summer 2024, coinciding with the ISS R&D Conference in Boston. From there it debuted to the public as part of the “Home Beyond Earth” exhibit at Seattle’s Museum of Flight, which ran through January 2025. The Pavilion then traveled to Vancouver, where it hosted hundreds of visitors for TED 2025.
The Pavilion exhibited at The Museum of Flight in Seattle
A visiting group of students with Aurelia co-founder Sana Sharma in front of the Pavilion
The interior of the TESSERAE Space Habitat Pavilion features a series of functional tiles and installations designed to take advantage of the unique affordances of microgravity.
The Green Vault protects, sustains, and highlights the importance of plants in zero-g environments. It maintains a variety of vegetables and herbs for both health and flavor.
Surrounding the Green Vault are two pantry tiles, using nature-inspired patterns of phyllotaxis like in sunflowers to produce elegant, tight spaces where food and other preparation materials can be tucked in and securely stored.
The Fermentation Station explores the value of microbes to provide shelf-stable, nutritious, and flavorful food off world. Developed in collaboration with CoFab Design, the tile maintains temperature and gas exchange for sourdoughs, pickles, and other fermented foods in the orb chambers. In between the two Fermentation Station tiles is a functional ‘HøtPøt’, or zero-g sous-vide boiler, developed by researcher Larissa Zhou.
A window is ringed by chambers where oxygen-producing algae can be used as part of habitat life support systems to generate breathable air. These green ‘bubbles’ can house algae and cyanobacteria, remove carbon dioxide from the air and generate breathable oxygen through photosynthesis.
Finally, sea anemone-inspired inflatables and a hand-knotted net (building on traditions from seafaring societies) provide ways to support guided movement, focused work, and relaxation in a large open volume.
Green Vault, protecting and showcasing a variety of vegetables and herbs for space
Fermentation station, using microbes to provide healthy, shelf-stable food to spacefaring humans
The TESSERAE Pavilion is an interactive way to engage with designers, researchers, and the public on the future of life in space, giving visitors an understanding of what it takes to design for microgravity.
Through open calls, invited collaborations, and design co-creation, the TESSERAE Pavilion will be a lens to imagine future meaningful lives in space, for new groups of people with new needs, contexts, and goals.








